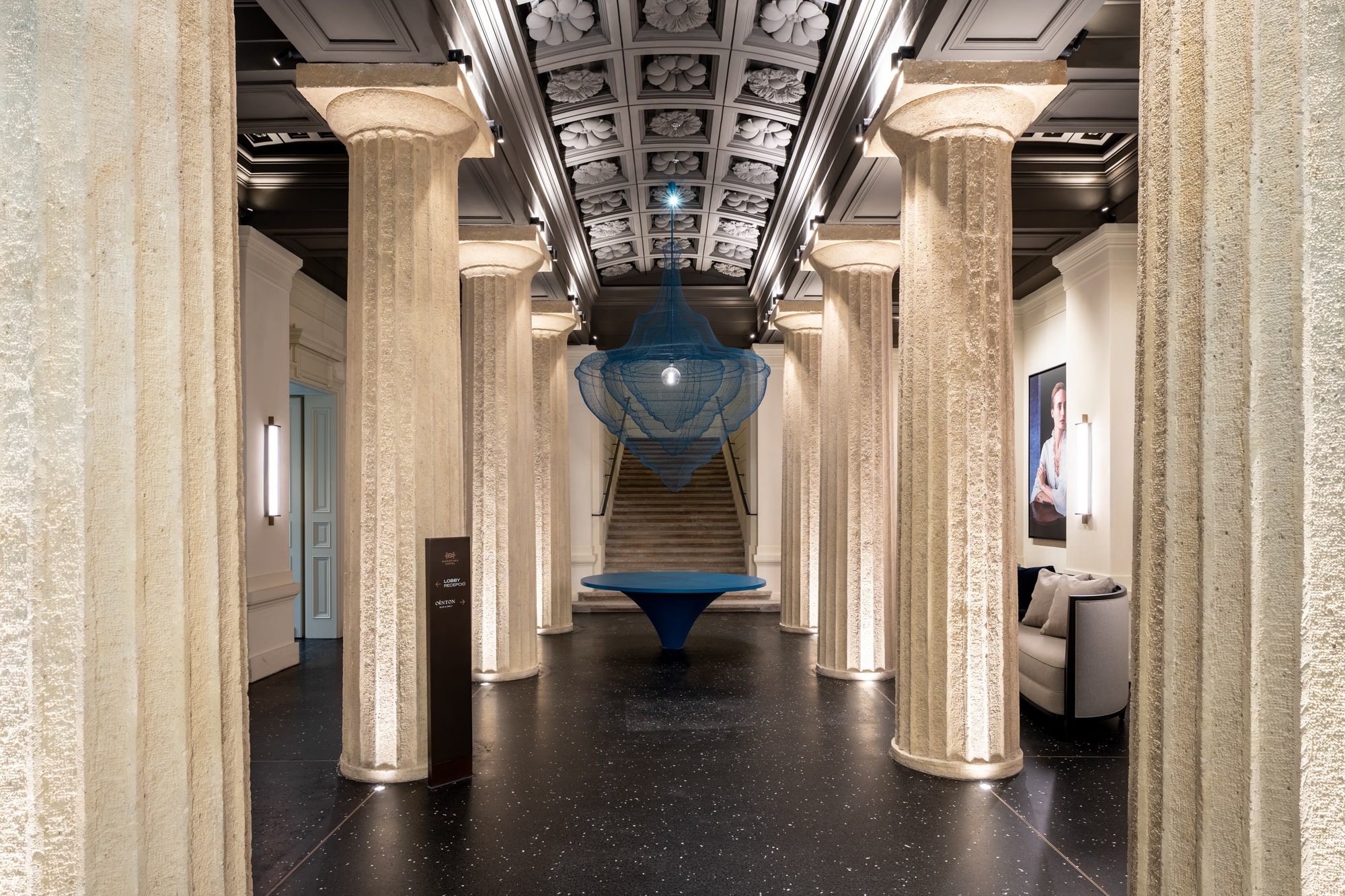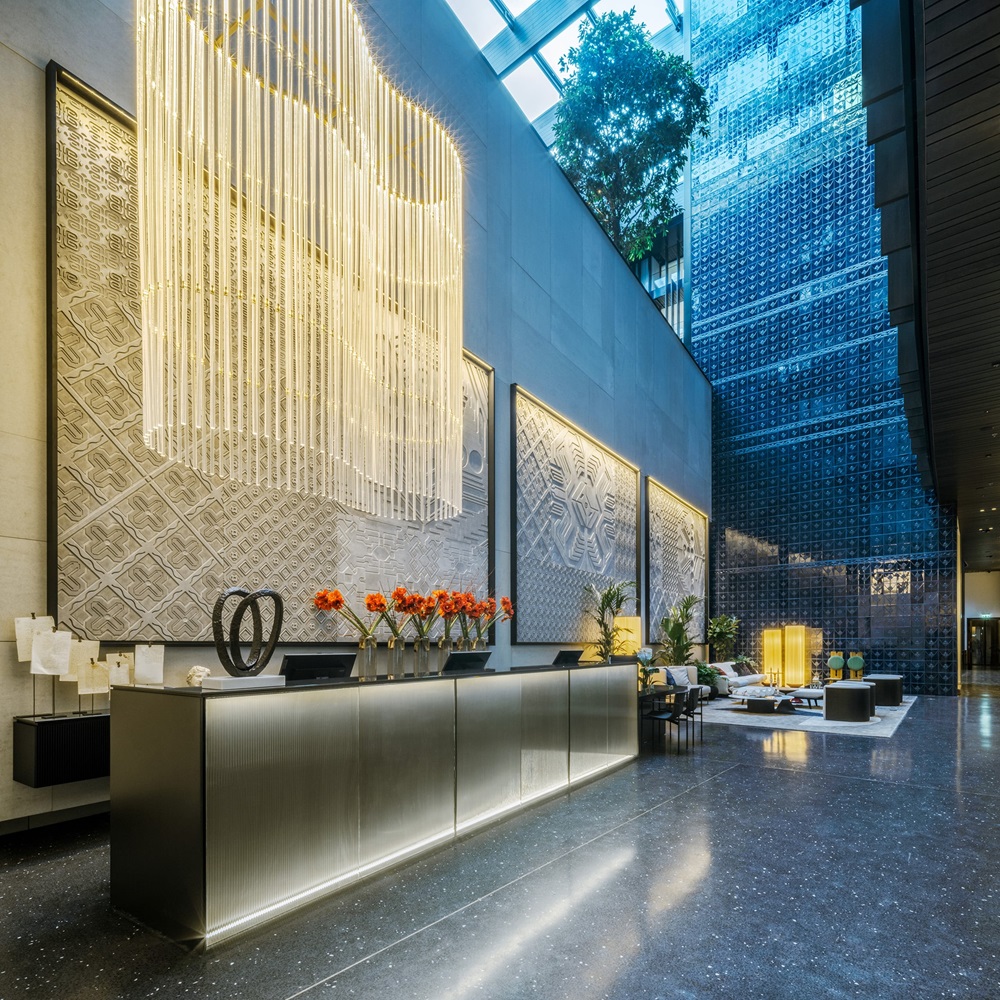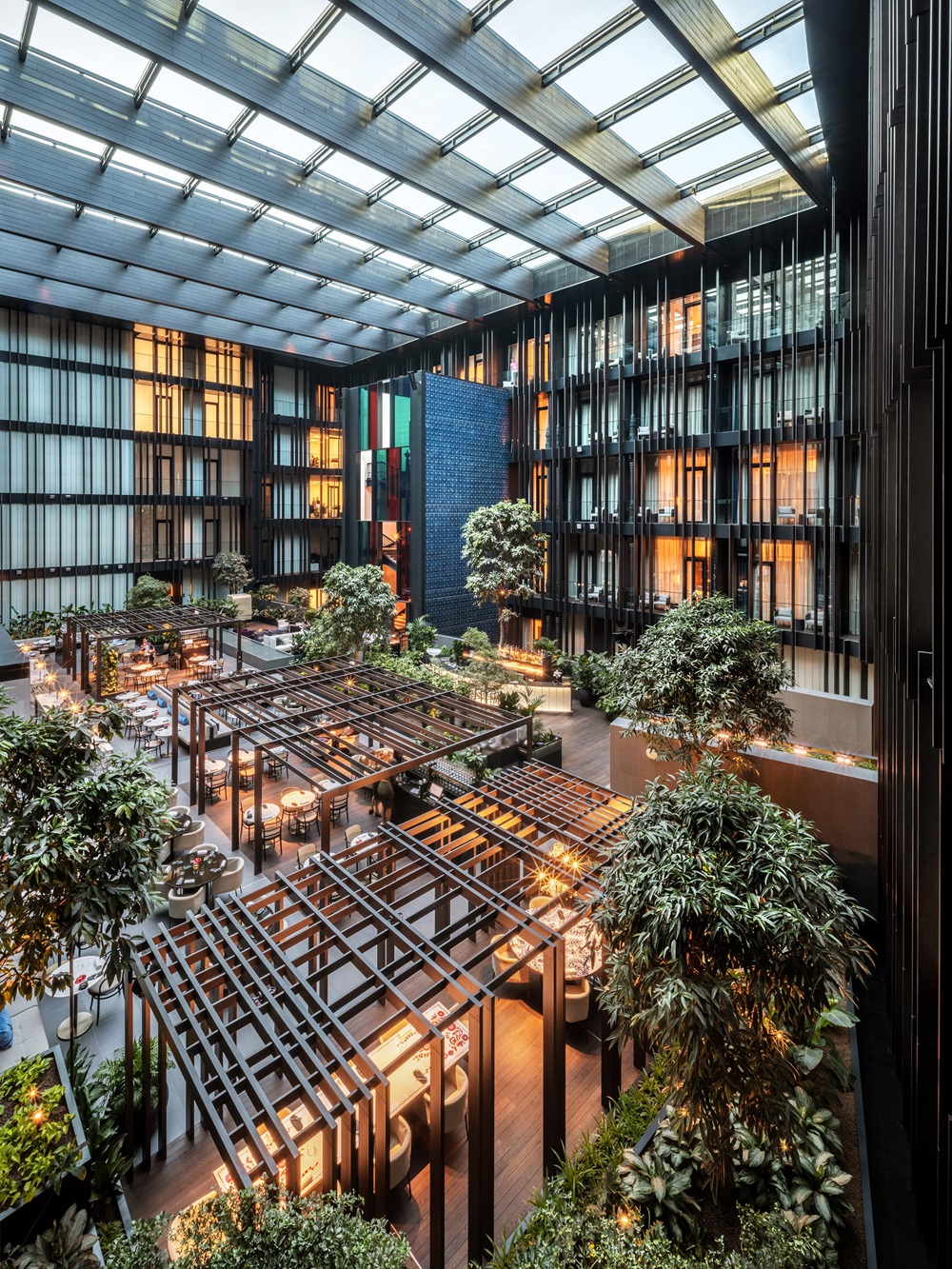The Dorothea Hotel is one of the key milestones in the BE LIGHT! story. As a high-end hotel investment, it represents the pinnacle of lighting technology in the industry. This was only further enhanced by the location itself, the complexity of the building complex, the monument protection aspects, and the fact that after the Pannonhalmi Basilica, the Hilton Budapest and several other projects, we had the opportunity to work with an international team of designers this time as well. The architectural and interior design concept is credited to Lissoni and Partners, led by Piero Lissoni, with Rodrigo Tellez Acosta, Tania Zaneboni and Mattia Susani as the lead designers for the project.

The overall general designer of the historic building was TSPC. The BE LIGHT! team played a role as lighting consultants in the investment, developing the lighting concept based on the architects’ vision, selecting products suitable for each space and purpose, conducting sizing checks, and creating visual plans. A lighting control system was implemented throughout the public areas of the hotel, and after the design phase mentioned earlier and the delivery of the equipment, our task was to fully program the system and set up the lighting scenes. Ádám Kis, Tamás Metzger, Bertalan Berecz, Szabolcs Gigor, and Sándor Katona from the BE LIGHT! team participated in the project.

Visitors arriving through the main entrance are greeted by the historic lobby colonnade. This space encapsulates the fundamental lighting concept of the Dorothea Hotel, emphasizing the heritage character, highlighting details, and providing contrasted illumination.

Continuing from the colonnade, guests enter the reception area. General lighting is provided by spotlights placed on the glass roof from a height of 27 meters and by downlighter located along the side walls. This light is complemented by a custom cylindrical chandelier above the counter, light strips accentuating wall artworks, and floor lamps creating a cozy atmosphere in the space.


The lighting concept of Anton’s Bar & Deli, also opening from the historic lobby, enhances the intimacy of the space and harmonizes perfectly with the interior architectural elements and furnishings in terms of layout.

The central part of the Dorothea Hotel is the courtyard, enclosed by various building blocks: the internal courtyard received multi-level lighting, predominantly featuring products from the premium Italian manufacturer Flos. General lighting is provided by narrow-beam spotlights placed more than 20 meters high on the glass roof beams. The tables themselves are illuminated by spotlights on the pergolas, and dimmable light fixtures create an intimate atmosphere for guests. Mobile table lamps contribute to a similar ambiance. Special effect lighting and small controllable spotlights emphasize the exceptionally rich vegetation of the Courtyard.

Hidden lighting in the first-floor anteroom highlights the coffered historic ceiling. In the center of the space, illuminated screens serve as central design elements of the lobby, appearing with their size, material usage, and design as central features.

Architecture and interior design: Lissoni and Partners • General designer: TSPC • Investor: BDPST Group • Building electrical designer: Zone-Plan • General contractor: Market Építő Zrt. • Building electrical design: Vilati Szerelő Zrt. • Individual luminaires: LumoConcept • Security lighting: Lumentron Electronic Kft. • Photo : Tamás Bujnovszky, Péter Molnár
Lighting design and lighting control system: BE LIGHT!
