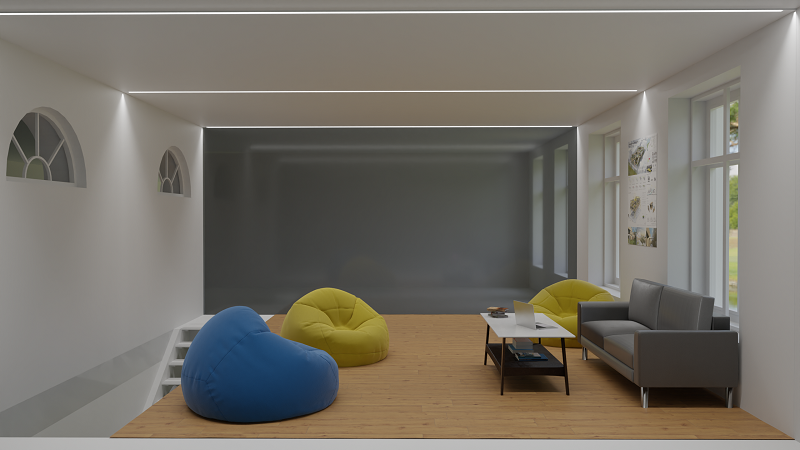For the fourth time, we launched a joint course with Moholy-Nagy University of Art and Design, where students could learn useful and practical lighting technology fundamentals. In the last semester, the task was to redesign the Architectural Home Space located in the MOME building, requiring the development of a new lighting design concept. The transformation focused on four main functions: the redesign of circulation, the visual and acoustic separation of classrooms, and the increase of storage capacity.
The architectural main concept proposed three spatial interventions:
"Firstly, we open up central corridors from which classrooms branch off. Secondly, we create a compact storage furniture that also serves as a divider between classrooms. The two enclosed classrooms at the end of the floor will be used as consultation spaces, while the 'glass cage' will become a transparent and naturally lit model-making area. Underneath the duplex space, a shared, multifunctional living room area will be created, vertically divided by a separated gallery platform. The rest of the floor will accommodate the classrooms, connected by the central corridor, which can be separated with curtains."

The professional jury voted for two teams' work as the winners among the submitted entries.
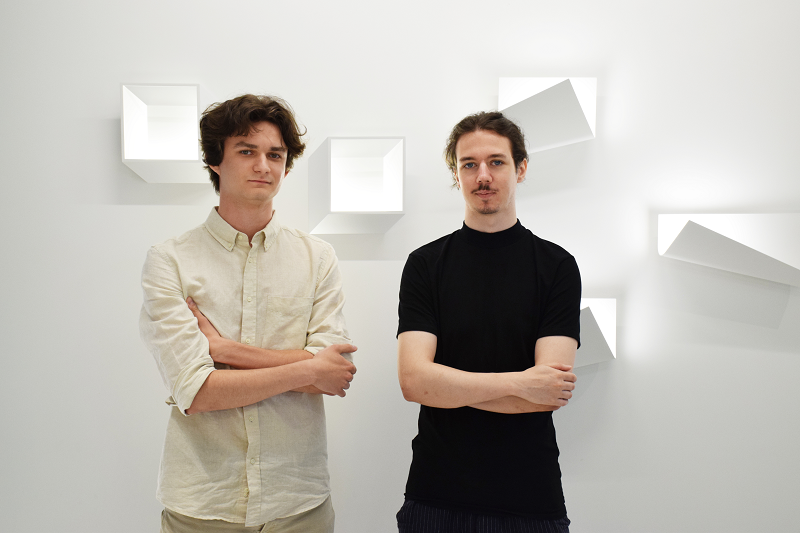
One of the winning concepts was put together by the team of MRKOBRAD NIKOLA, KISS LÚCIA, CSERBA PÉTER:
#FOYER:
The foyer is designed to convey the sense of perception, alertness, directed orientation, and arrival feeling.
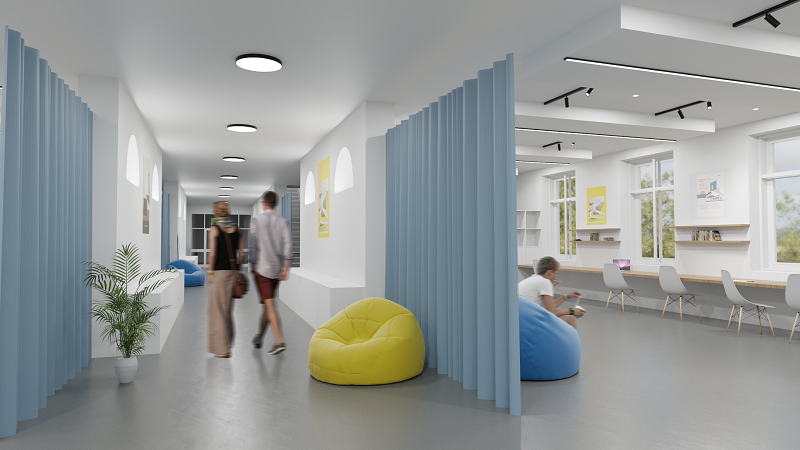
#GALLERY:
For the gallery located on the upper floor, lighting fixtures were designed to promote relaxation and a sense of calm.

#CLASSROOM:
When designing the classroom, it was essential to consider factors that enhance concentration, provide ideal conditions for drawing and model-making. Therefore, they focused on achieving uniform and precise color rendering, which was accomplished using track-mounted and directed spotlight fixtures.
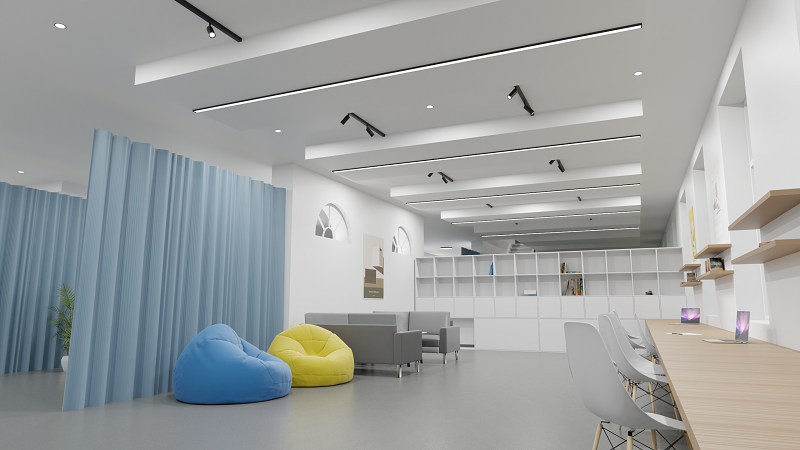
The other winning entry was envisioned by SÁRADY GERGELY and KOVÁCS JÓZSEF:
#FOYER:
In the case of the foyer, the fundamental idea was to use vertically positioned, recessed LED profiles to visually widen the corridor. While providing neutral light, it also becomes a central design element.
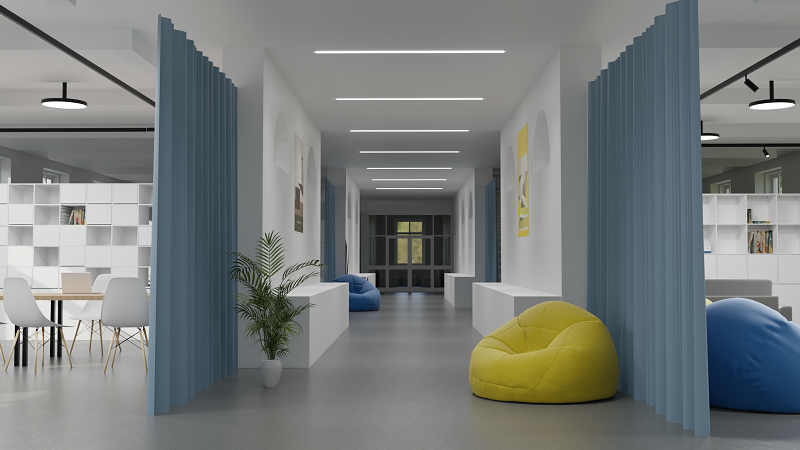
#CLASSROOM:
The choice of suspended, track-mounted, and adjustable spot lighting was crucial for the versatility of the space, ensuring that appropriate lighting values can be maintained everywhere even after rearrangements.
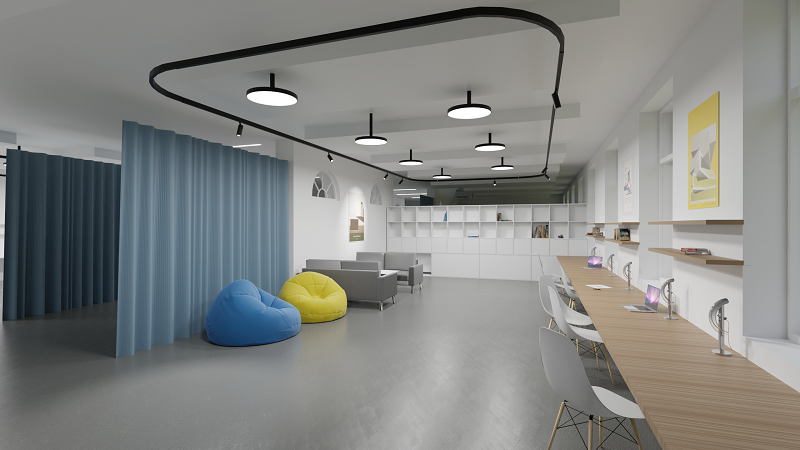
#GALLERY:
For the gallery, minimalist, warmer-toned lighting was implemented, creating a peaceful oasis for relaxation.
